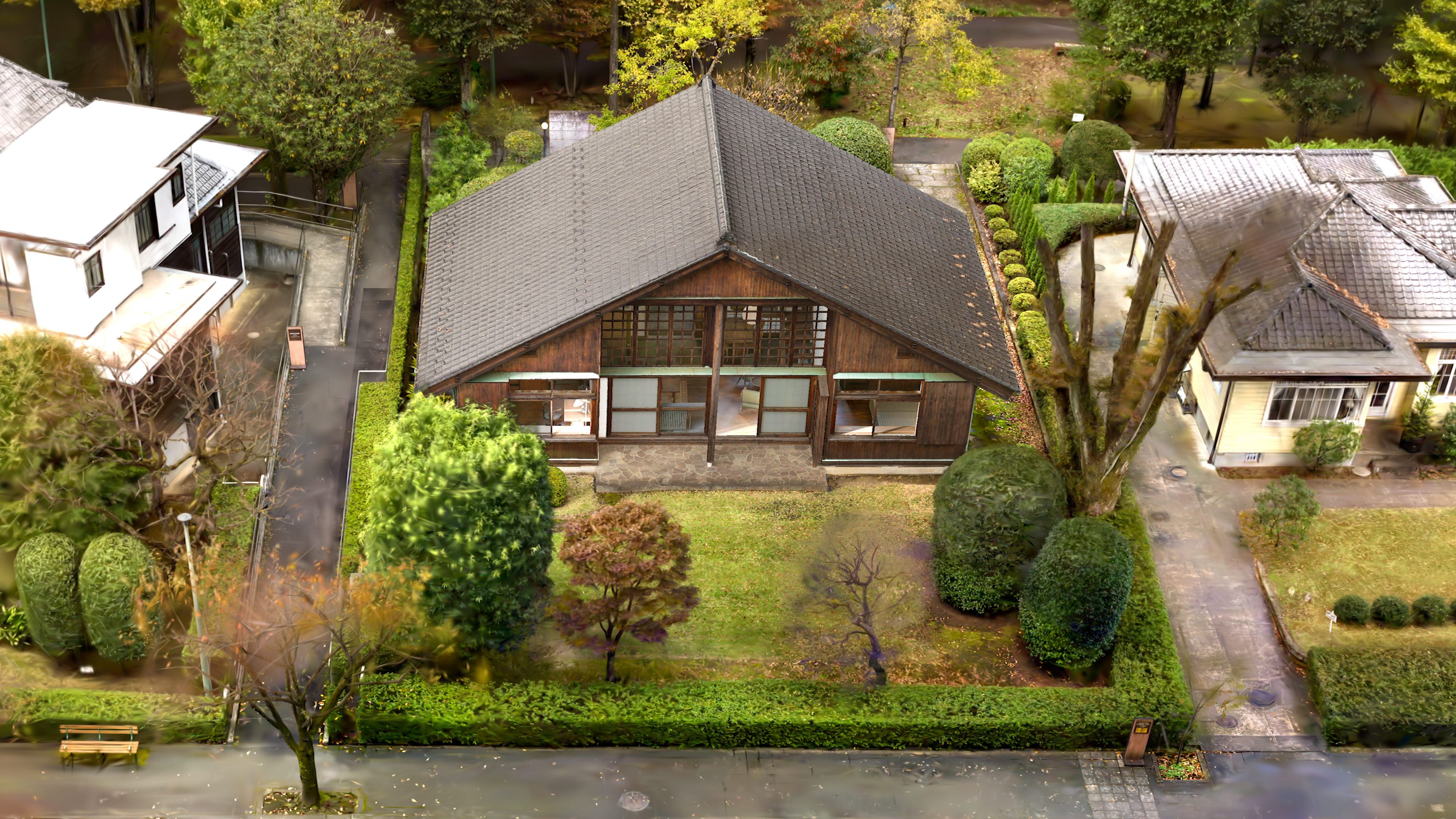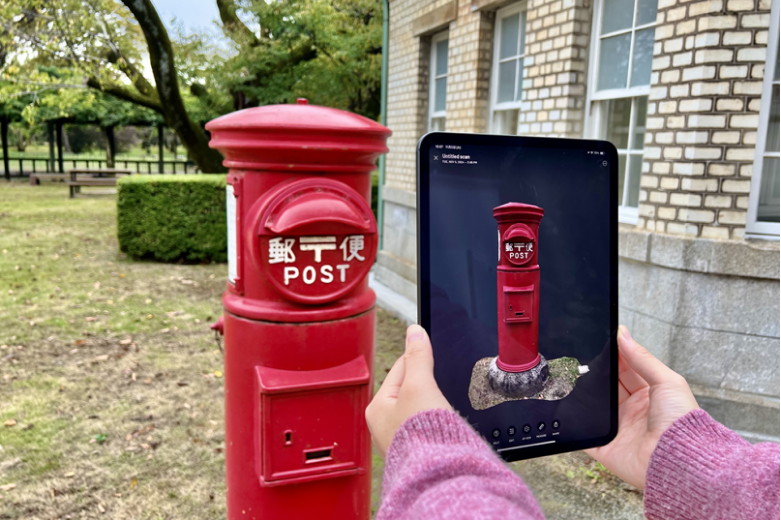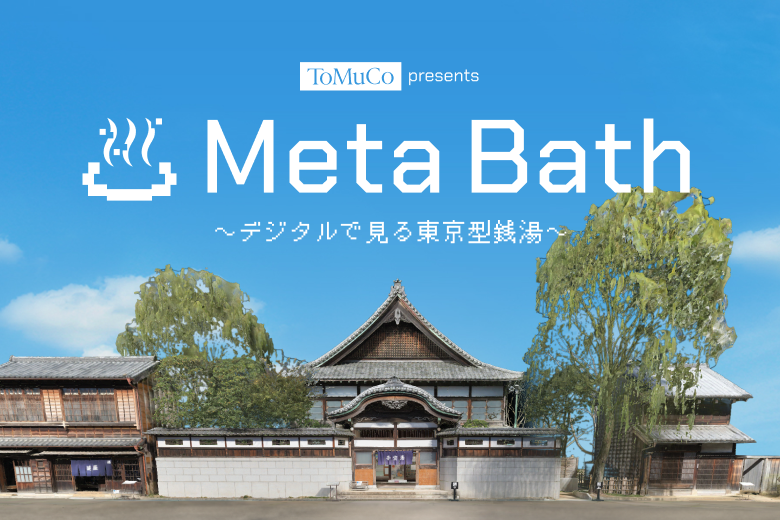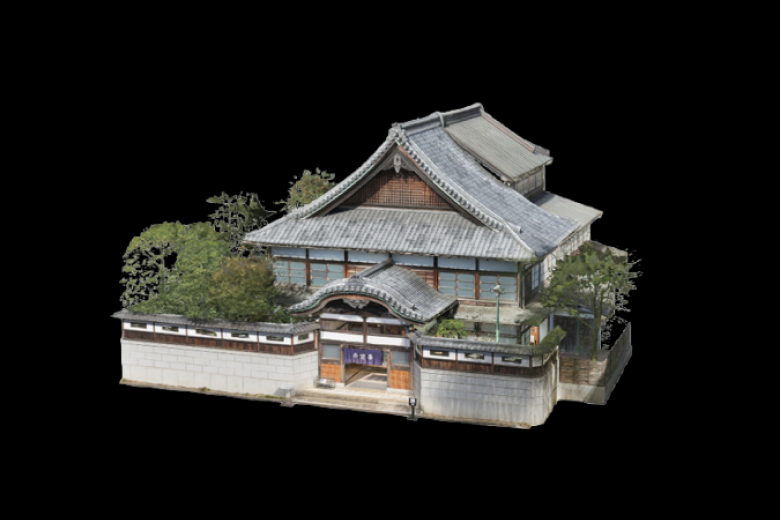Now loading 3D model...
0%
Kunio Mayekawa House

- Built
- 1942
- Former Location
- 3-chome, Kami-osaki, Shinagawa Ward
The House of Kunio Mayekawa, while built in 1942 as his personal residence, was also used as an office space. Its timeline can be divided into several distinct periods from its initial construction to its dismantling. First, from the time it was completed until the air raids of 1945, Kunio Mayekawa used the house as his personal residence. (A) However, when his Ginza office burned down due to the 1945 air raids, he used it as both his home and office from May of that year until 1954. (B) In 1954, Mayekawa married, and after moving his office to the MID Building in Yotsuya that August, he and his wife lived in the house together until its dismantling in 1973. (C) After its dismantling, the building’s materials were preserved at his villa in Karuizawa, Nagano Prefecture.
- 1942 - May 1945: Single, residential use
- 1945 - 1954: Married couple, residential and office use
- 1954 - 1973: Married couple, residential use *Major renovation and expansion in 1956
The house was built in Kami-osaki, Shinagawa Ward, in 1942. This was during the Second World War when it was difficult to procure building materials. Additionally, construction of houses with a total floor area exceeding 100 square meters was restricted by law (the “Wooden Building Control Regulations" of 1939).
We introduced the House of Kunio Mayekawa. How was it?
This building was dismantled in 1972 and stored at the Mayekawa family villa in Karuizawa. Apparently, Kunio Mayekawa had been planning to reconstruct the relocated building in Karuizawa. However, due to his passing in 1986 that plan was not realized.

Several years later the idea was raised of reconstructing it at the Open Air Museum, which was preparing to open, and we traveled to the Mayekawa family villa in Karuizawa to confirm the components stored there. Initially, the components were thought to have been rendered useless by decay, but fortunately they had been preserved in relatively good condition. Consequently, the building was reconstructed at the Edo-Tokyo Open Air Architectural Museum in 1996 and opened to the public the following year. Even today, around 30 years later, it continues to be one of the Museum’s especially popular reconstructed buildings, particularly among architecture enthusiasts and students of architecture.
Enjoy More...

NEW3D Scan workshop Collection
This text is placeholder content.It is inserted to check font size, text volume, letter spacing, and line spacing.This text is placeholder content.It is inserted to check font size, text volume, letter spacing, and line spacing.
#03

MetaBath 〜 A digital view of a Tokyo-style bathhouse 〜(Kodakara-yu・Daikoku-yu 3D archive)
A 3D scan of Kotakara-yu, a luxury public bath from the Showa era that once existed in Tokyo. It has been reborn as "Meta Bath" instead of the Metaverse. Go beyond time and space and immerse yourself in the charm of public baths.
#02

Kodakara-yu AR
This text is placeholder content.It is inserted to check font size, text volume, letter spacing, and line spacing.This text is placeholder content.It is inserted to check font size, text volume, letter spacing, and line spacing.
#01